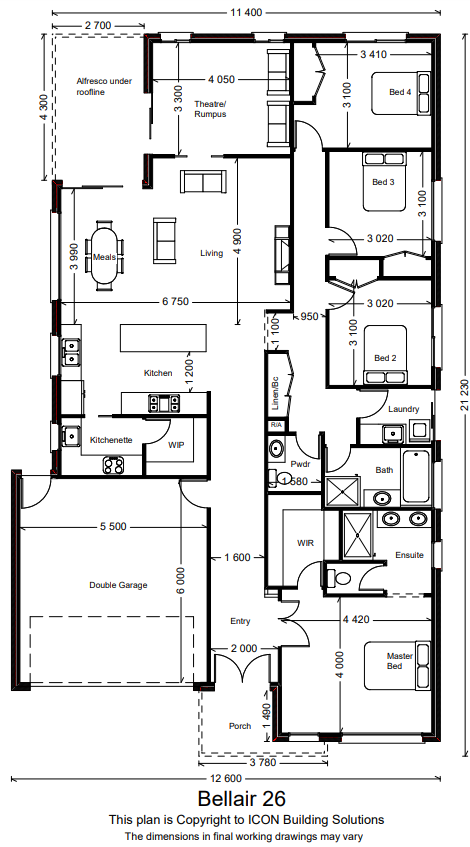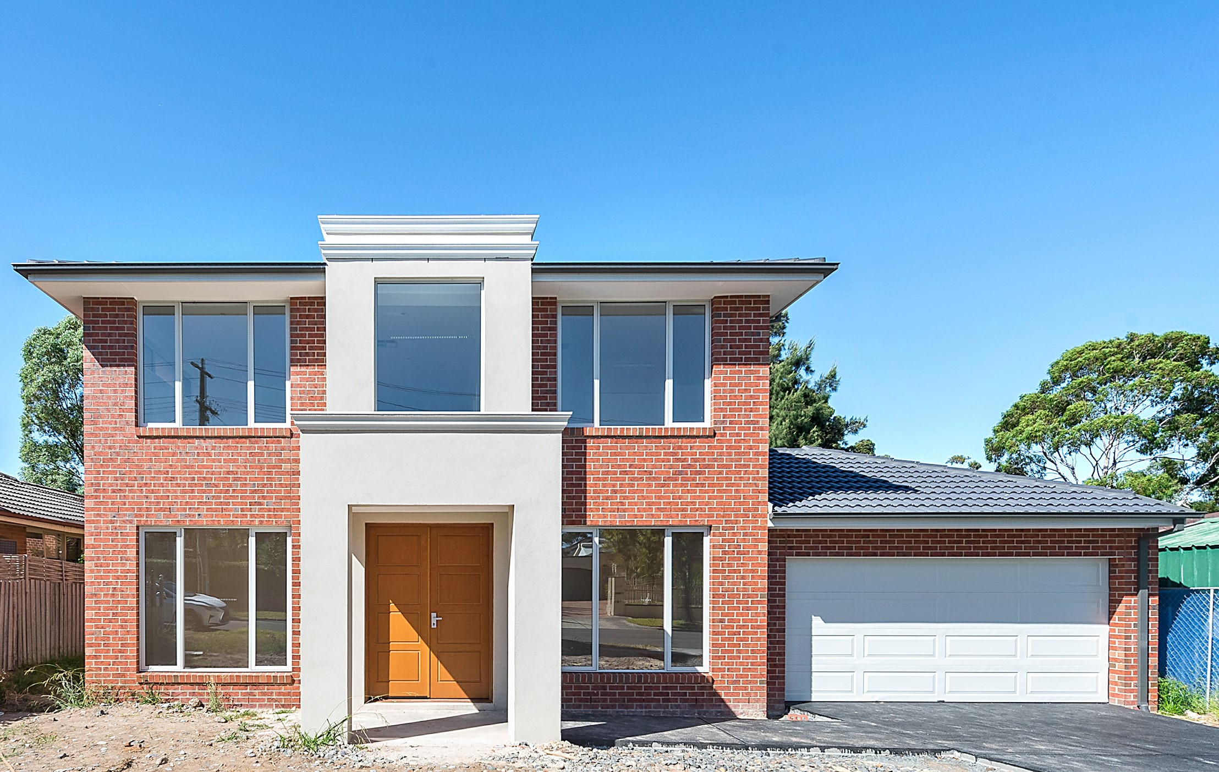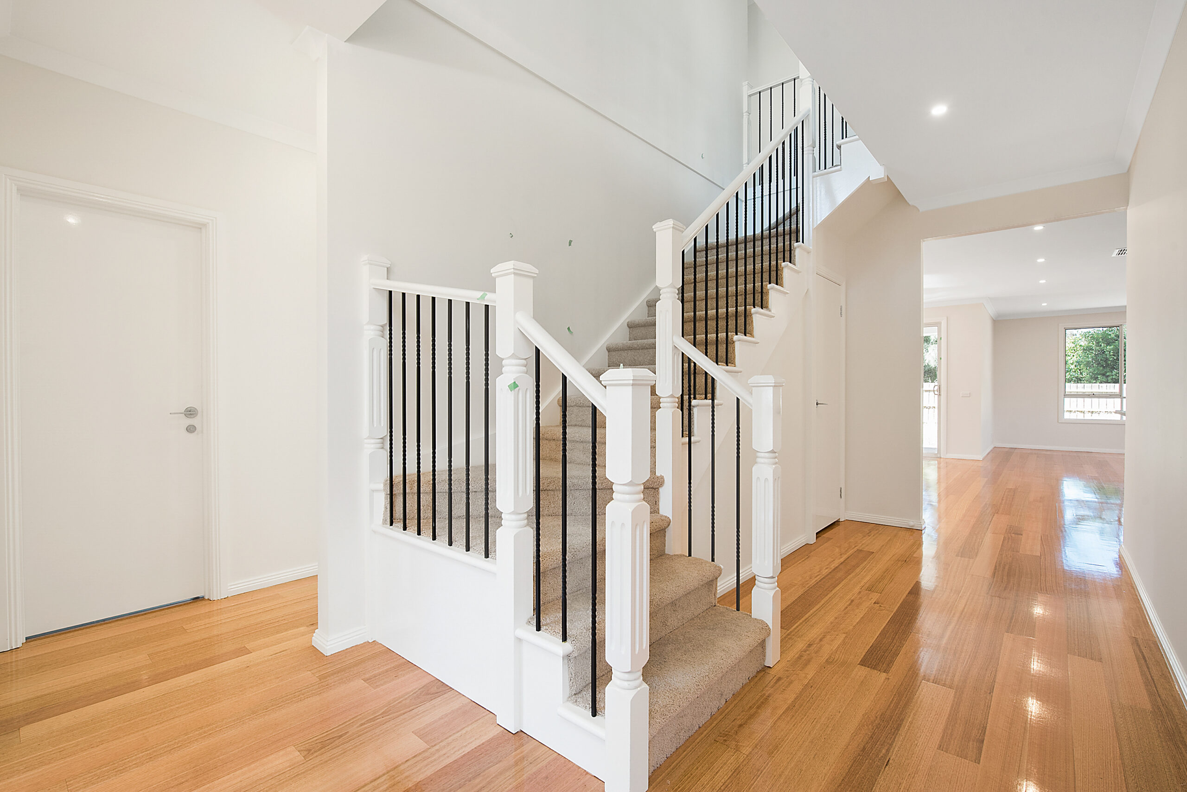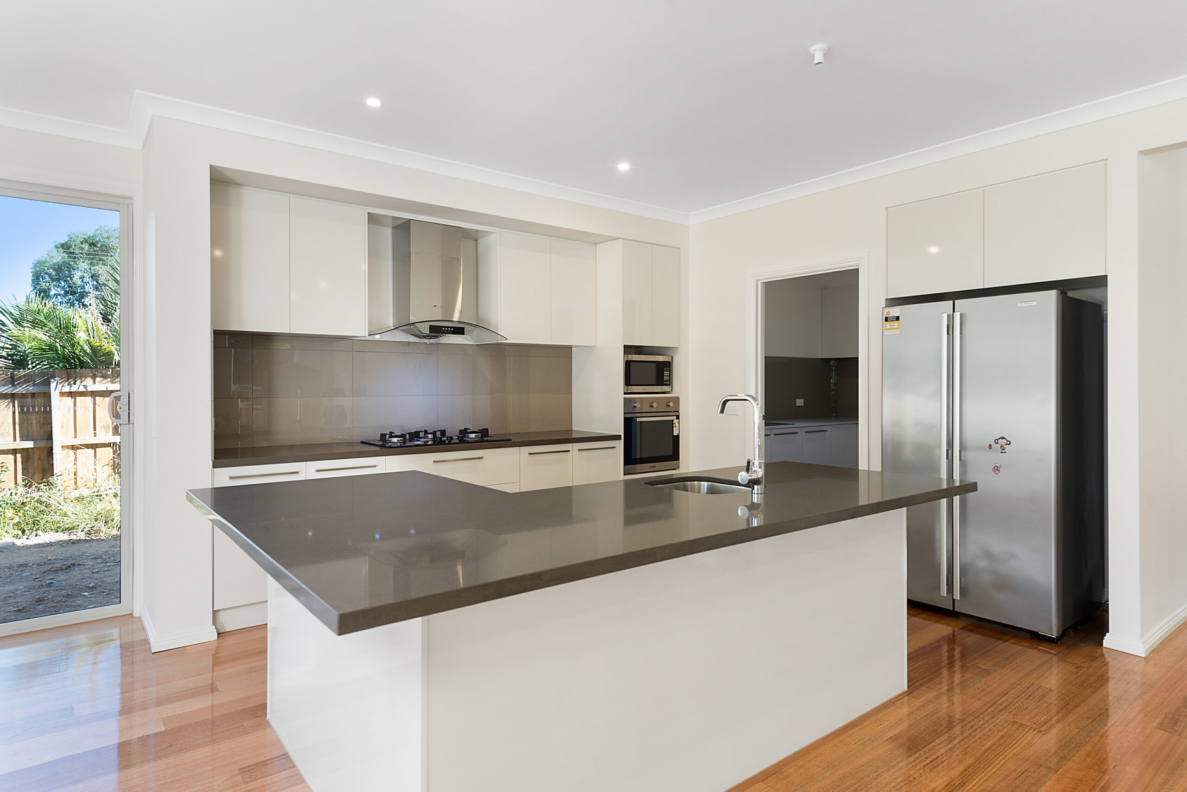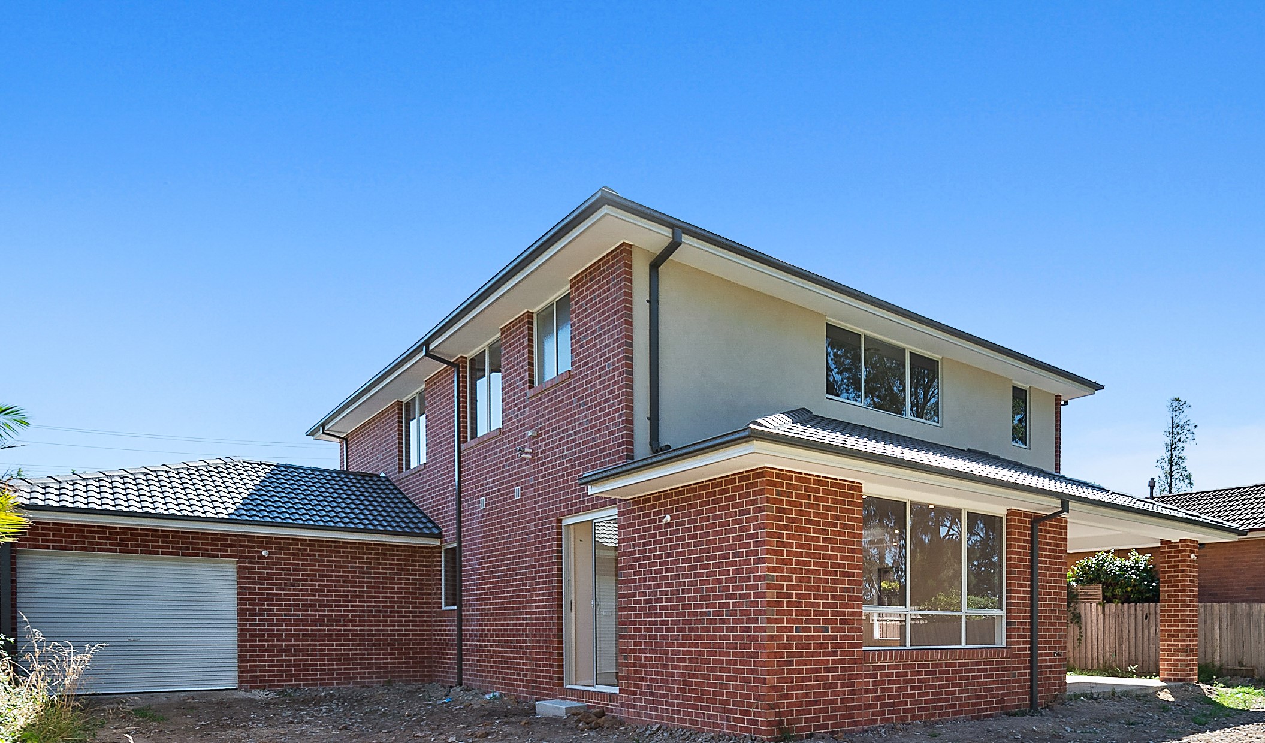Bellair 26
| House Size | 26sq |
| Dimensions | 12.6m W x 21.3m L |
| Min. Block Width | 14m |
| Min. Block Depth | 31m |
The Bellair 26 is a 4-bedroom home ideally designed for a minimum 14m frontage block. This design features a Master bedroom with an extremely spacious Walk-in robe and an ensuite with a wall to wall shower and a separate toilet. The open plan living features an island bench and flows conveniently into a kitchenette and walk-in pantry. With two separate living areas both opening to the alfresco, this home is designed for those who enjoy the outdoors. This design also has a powder room for visitors and plenty of storage.
Ground Floor
