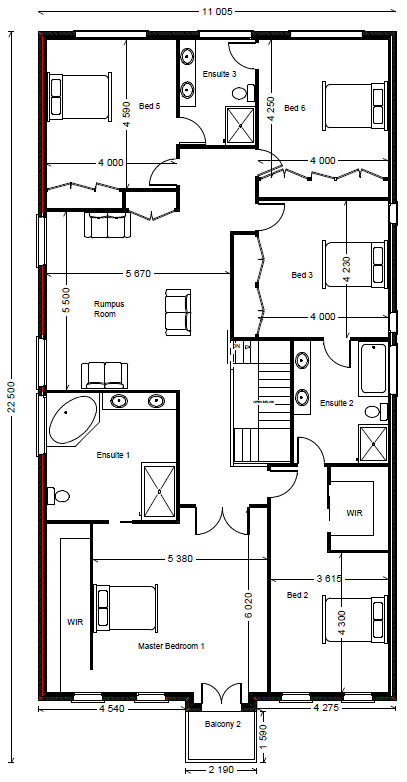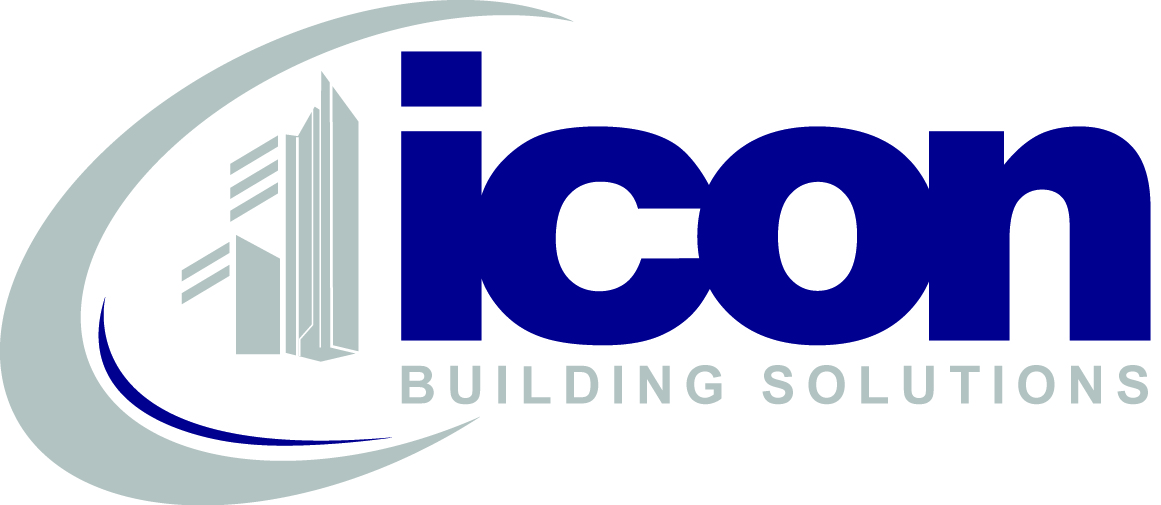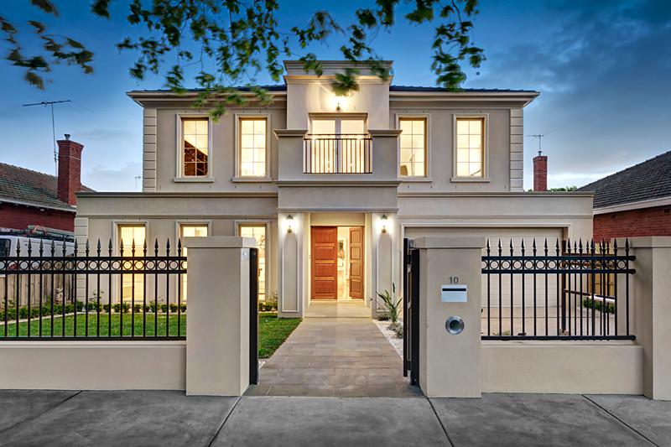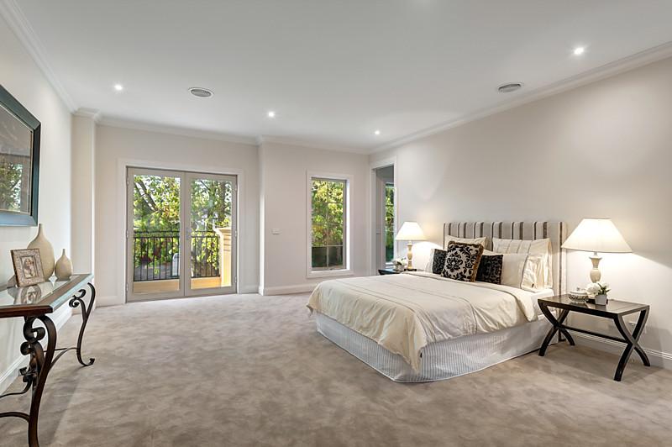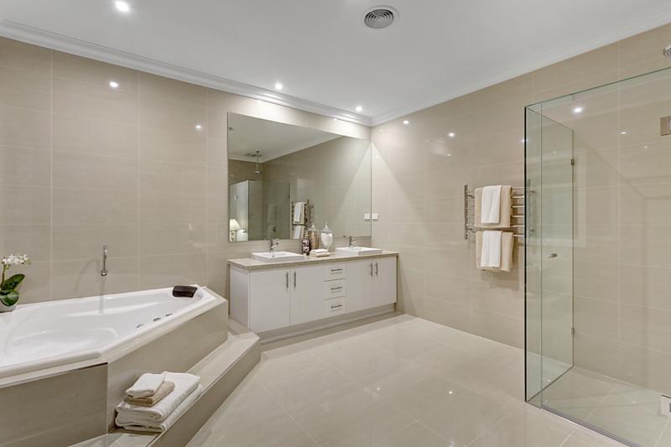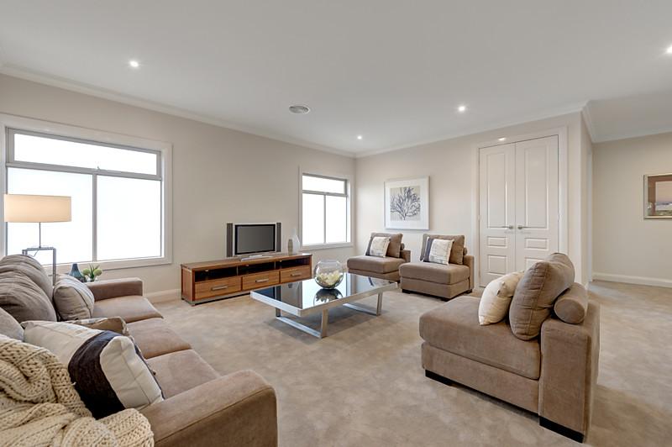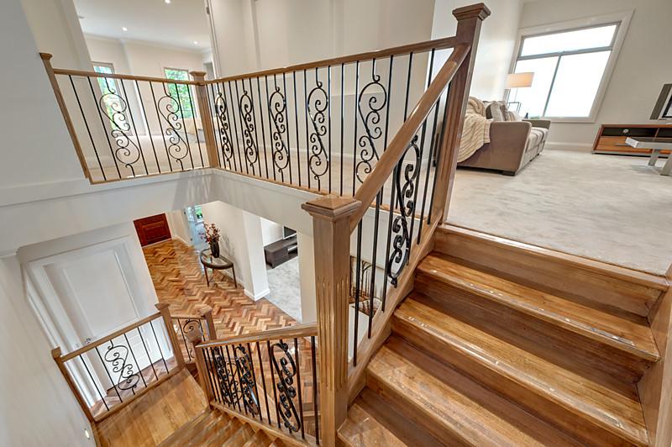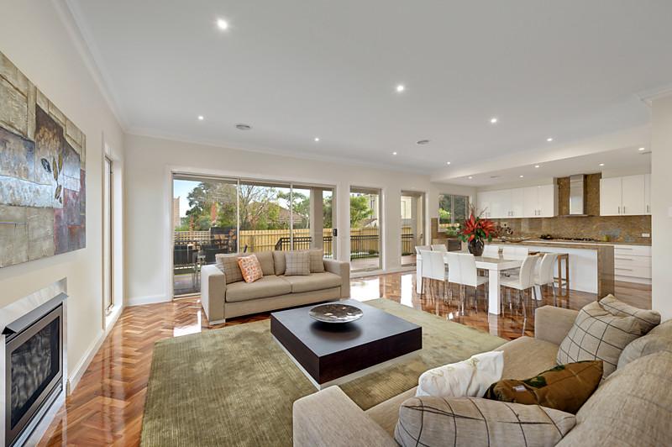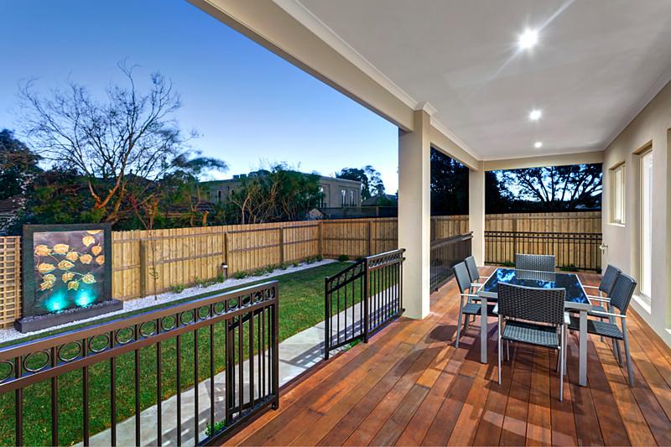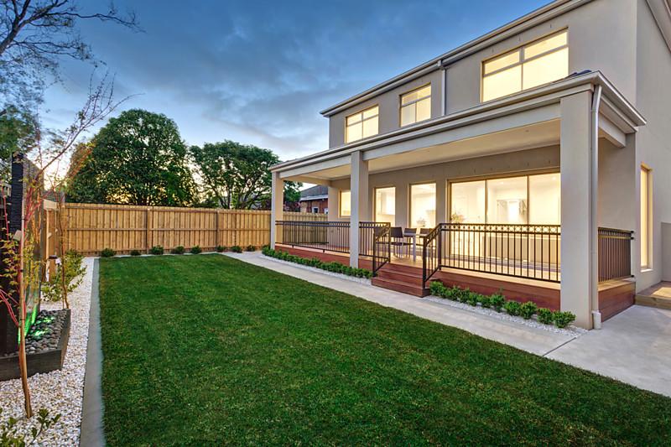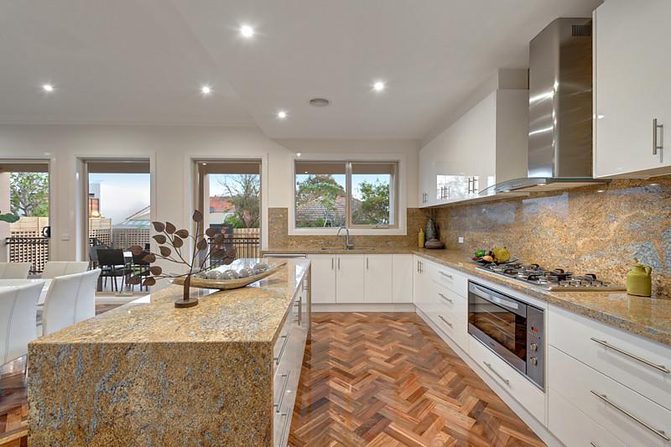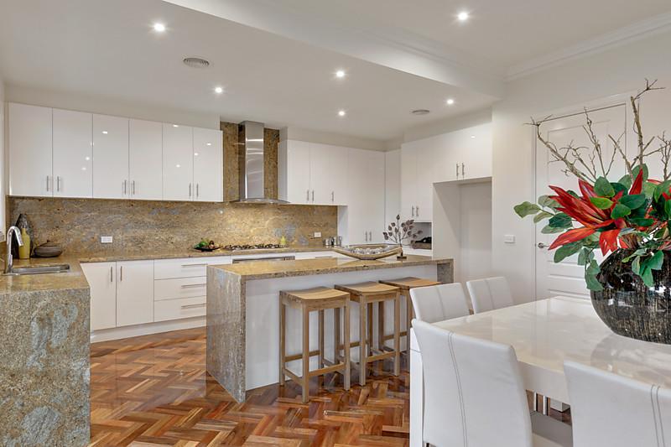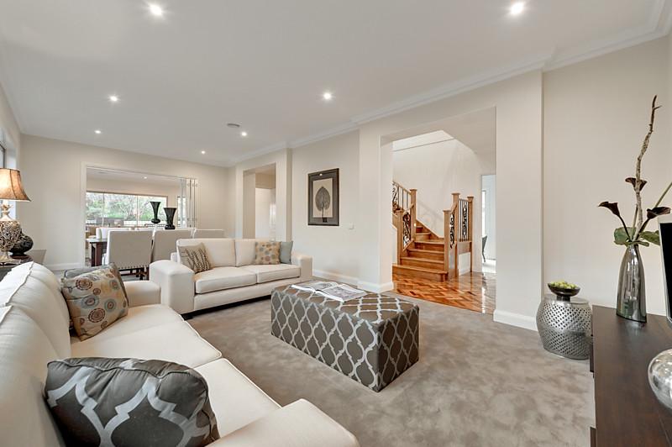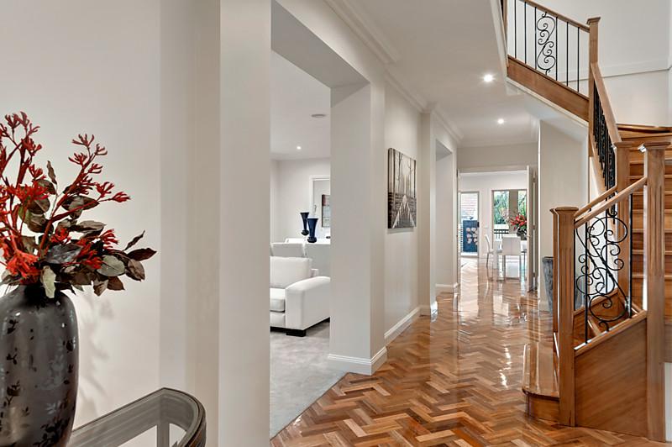Fairmont 56
| House Size | 56sq |
| Dimensions | 15.1m W x 25.5m L |
| Min. Block Width | 15.5m |
| Min. Block Depth | 38m |
The Fairmont 56 is from our Signature home collection. This luxury home design can be built boundary to boundary (subject to site confirmation) and represents opulence. It features a traditional formal lounge & dining and an impressive open plan living leading to a grand alfresco. This 6 bedroom luxury home also has semi/full ensuites throughout. The Master bedroom features an elegantly designed walk in robe and an oversized master ensuite to complement this outstanding home. Whether you are at home with the family or relaxing with guests, there will always be enough space for everyone with the Fairmont 56.
Ground Floor
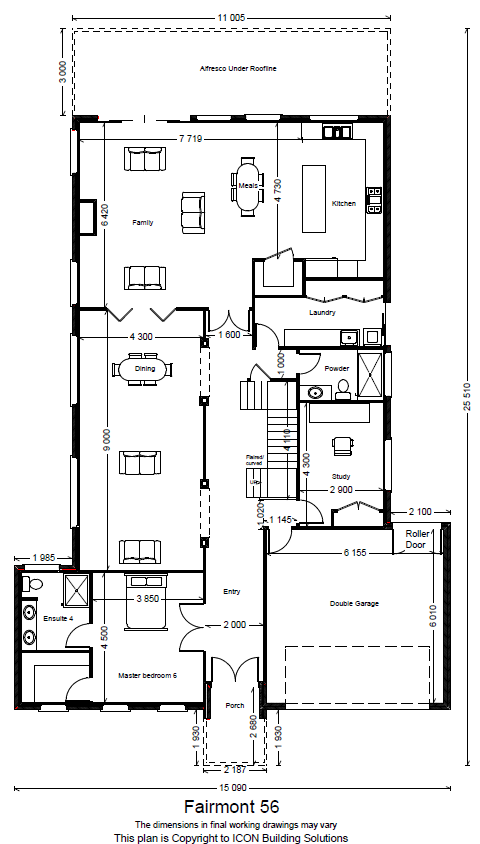
First Floor
