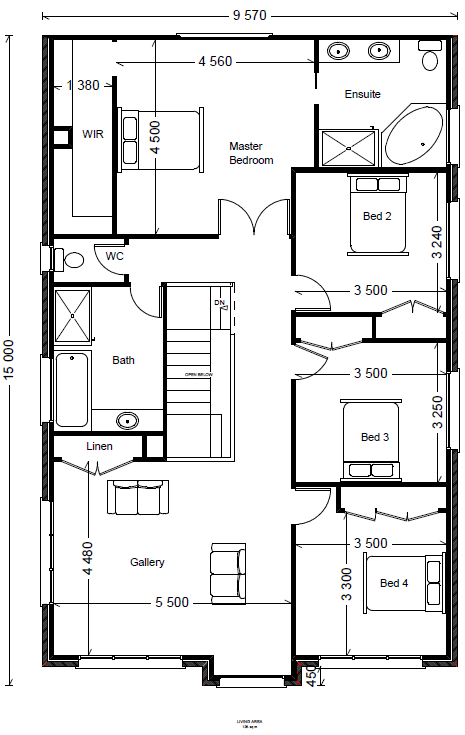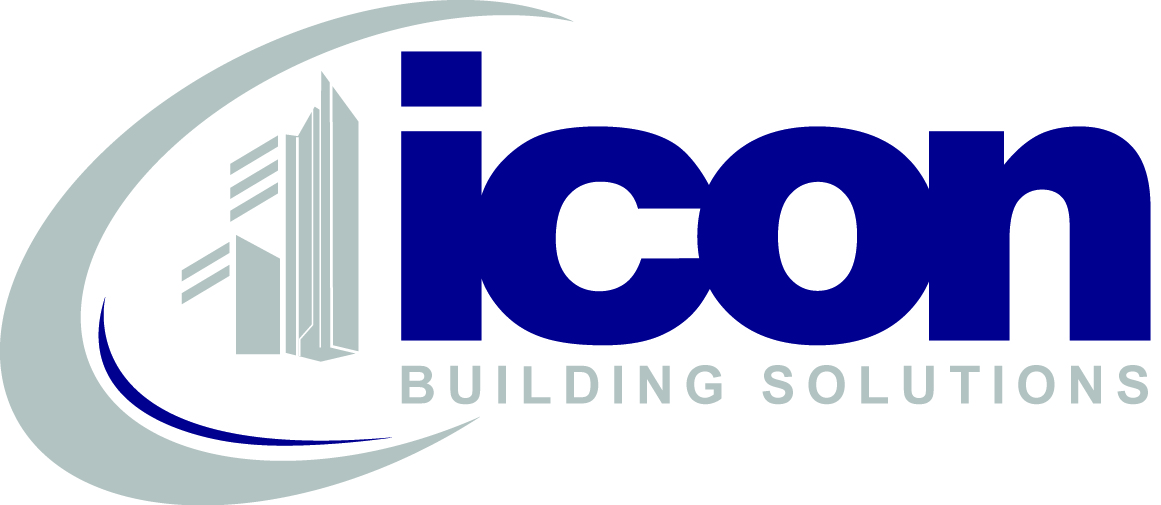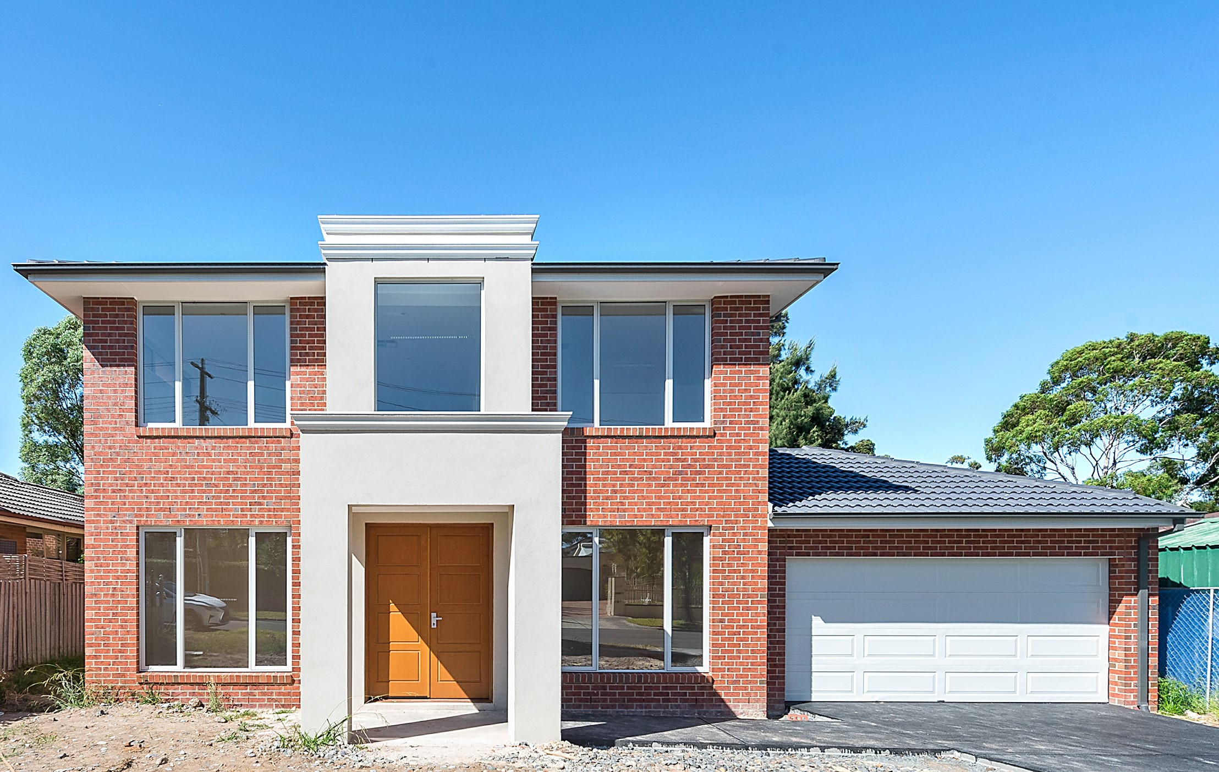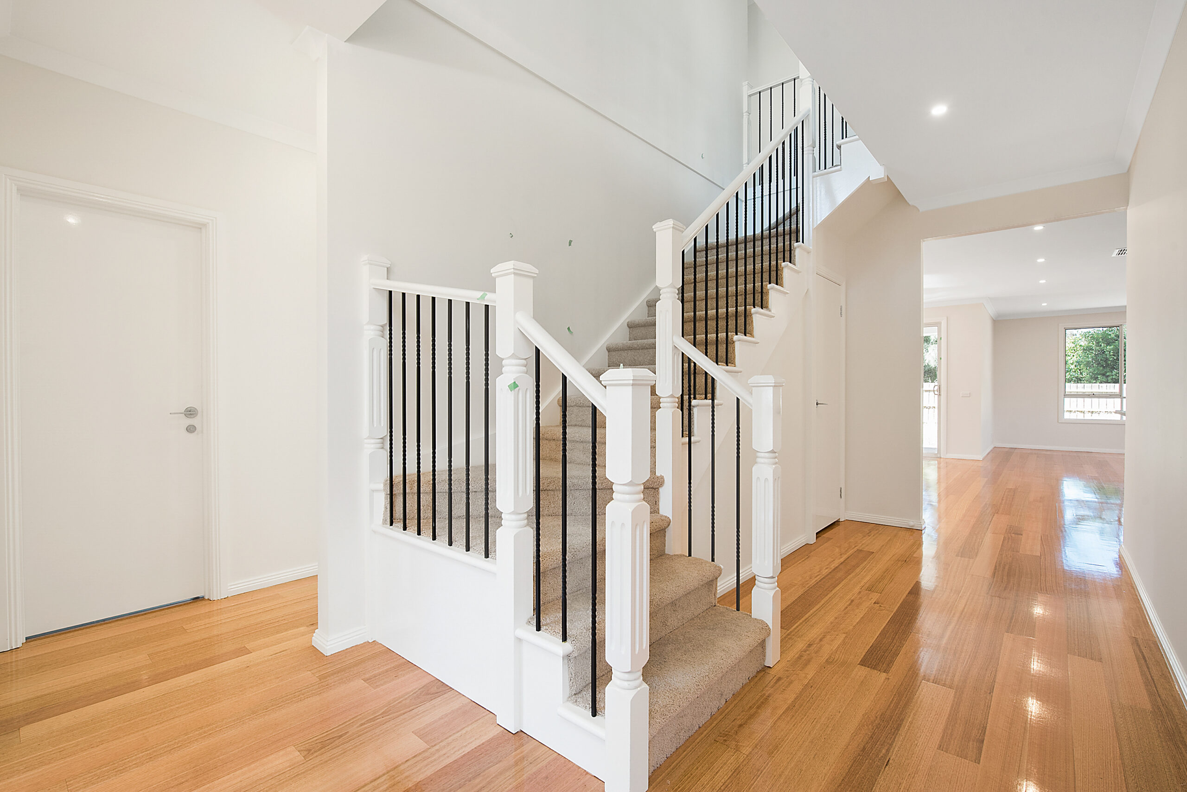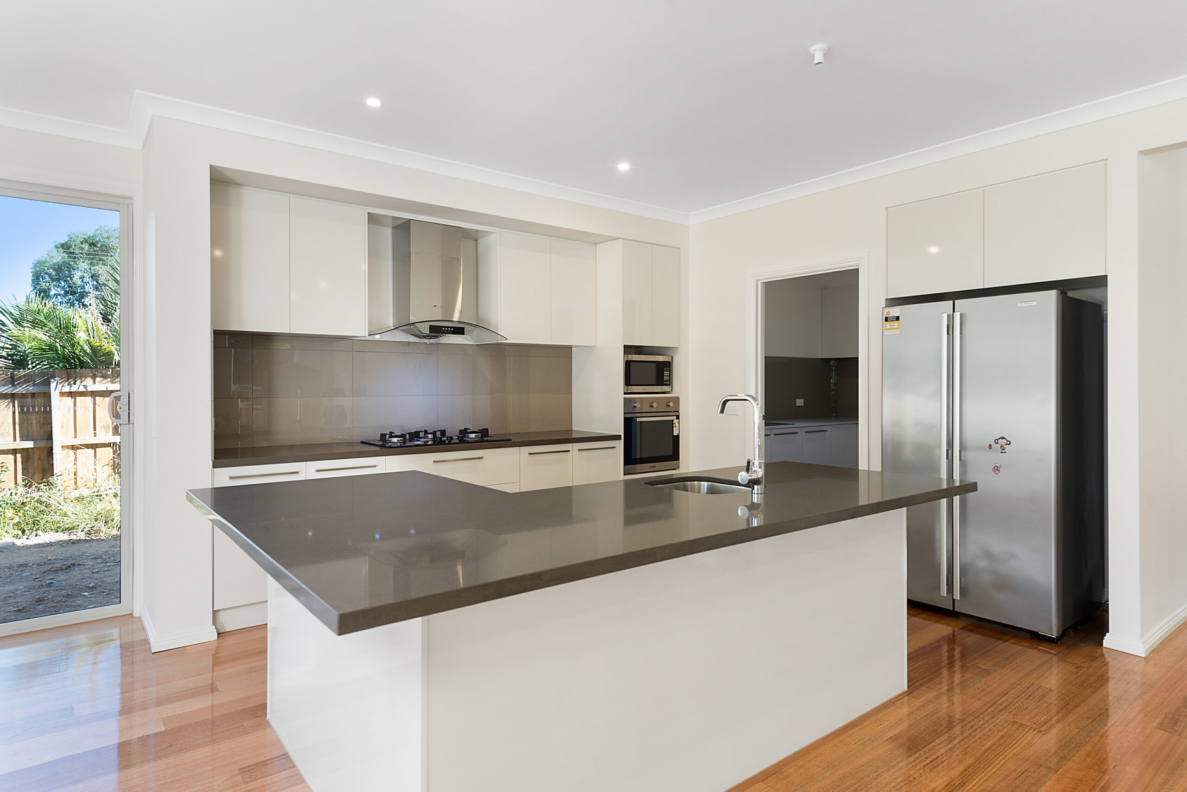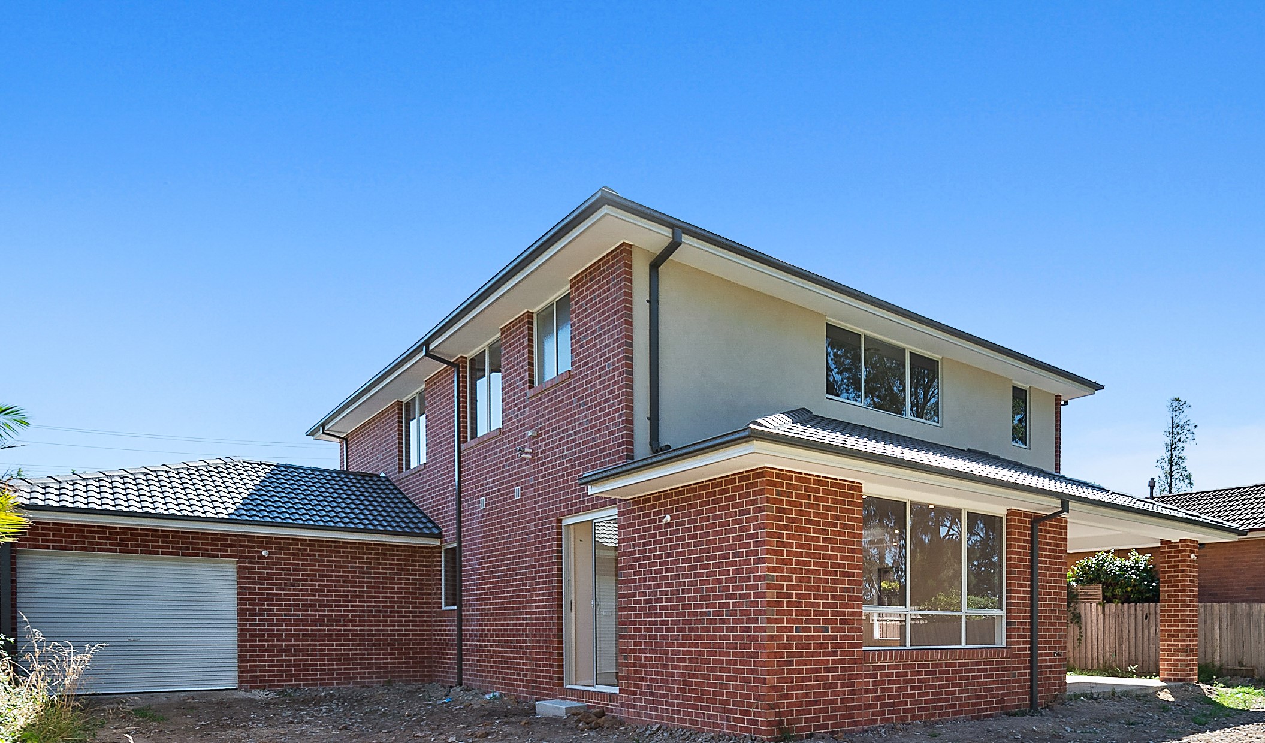Grenville 38
| House Size | 49sq |
| Dimensions | 12.7m W x 26.8m L |
| Min. Block Width | 14.5m |
| Min. Block Depth | 40m |
This efficiently designed plan is a perfect family home. It features 3 living areas, open plan living, an alfresco under roofline and a spacious kitchen flowing into a kitchenette. All this is in addition to the 5 spacious bedrooms. The Master bedroom offers a large walk-in robe and an ensuite with a corner spa bath. All the bedrooms are generously sized and offers built-in robes throughout
Ground Floor
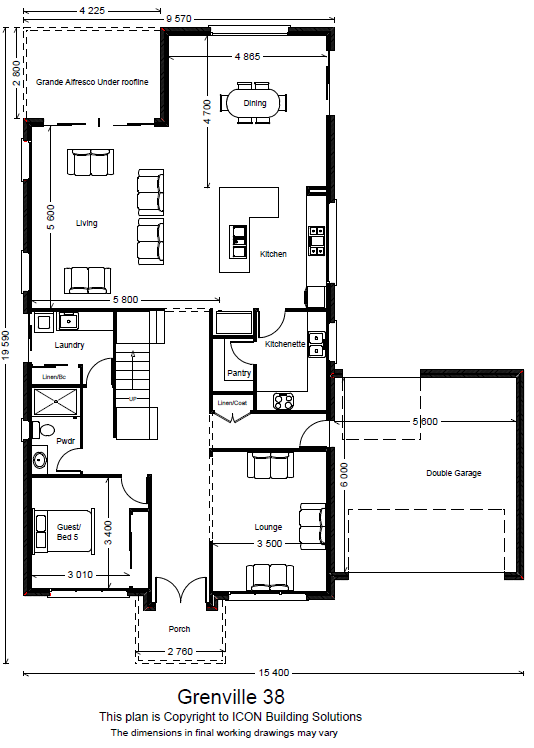
First Floor
