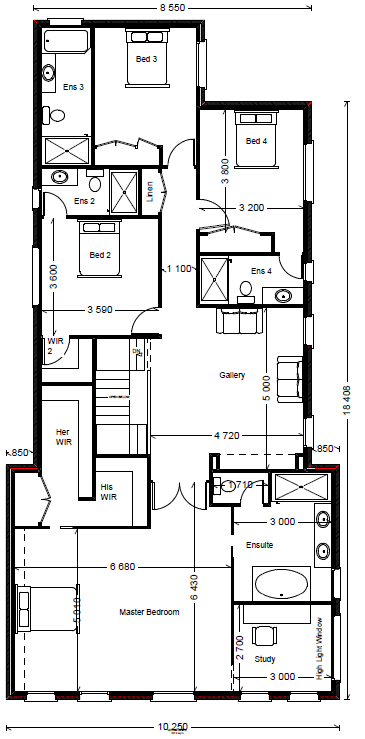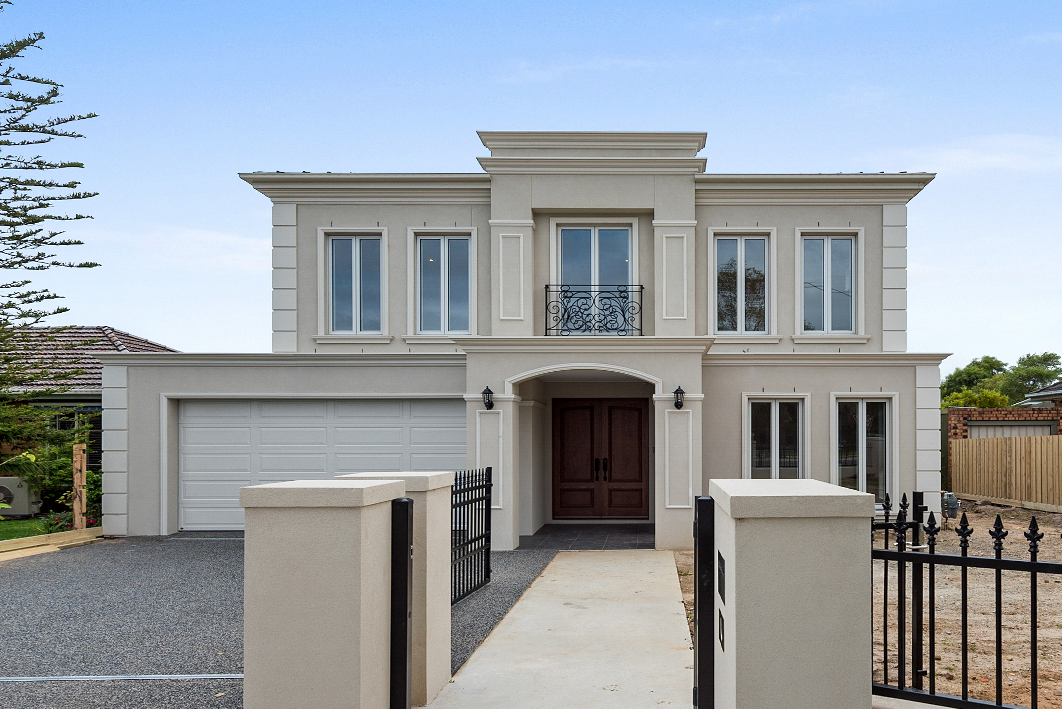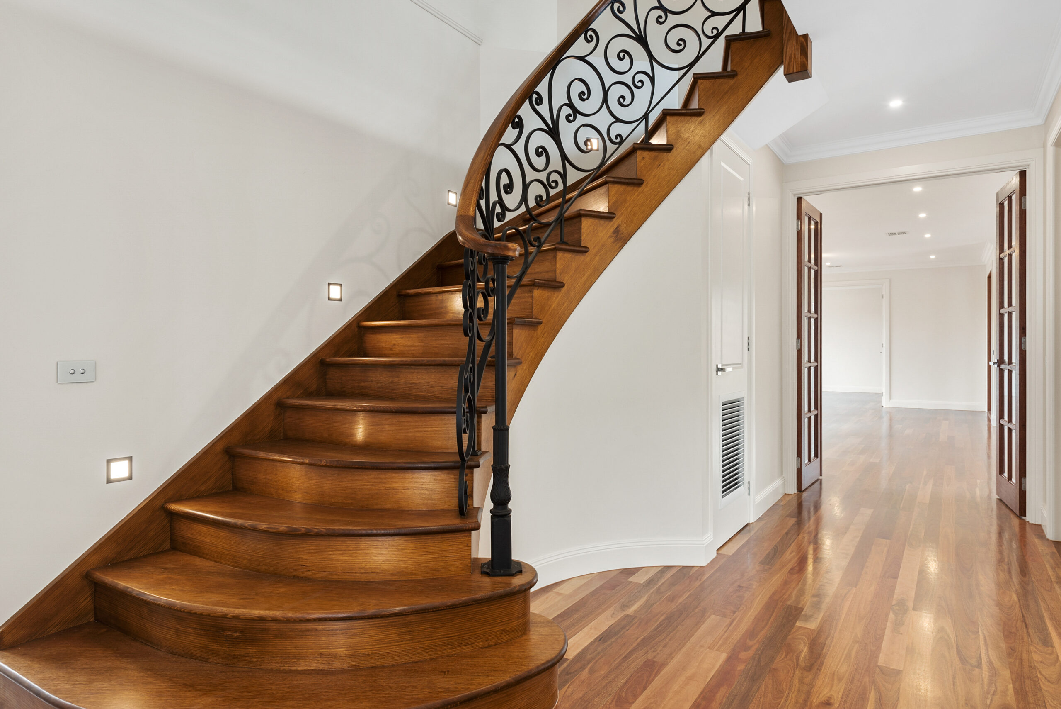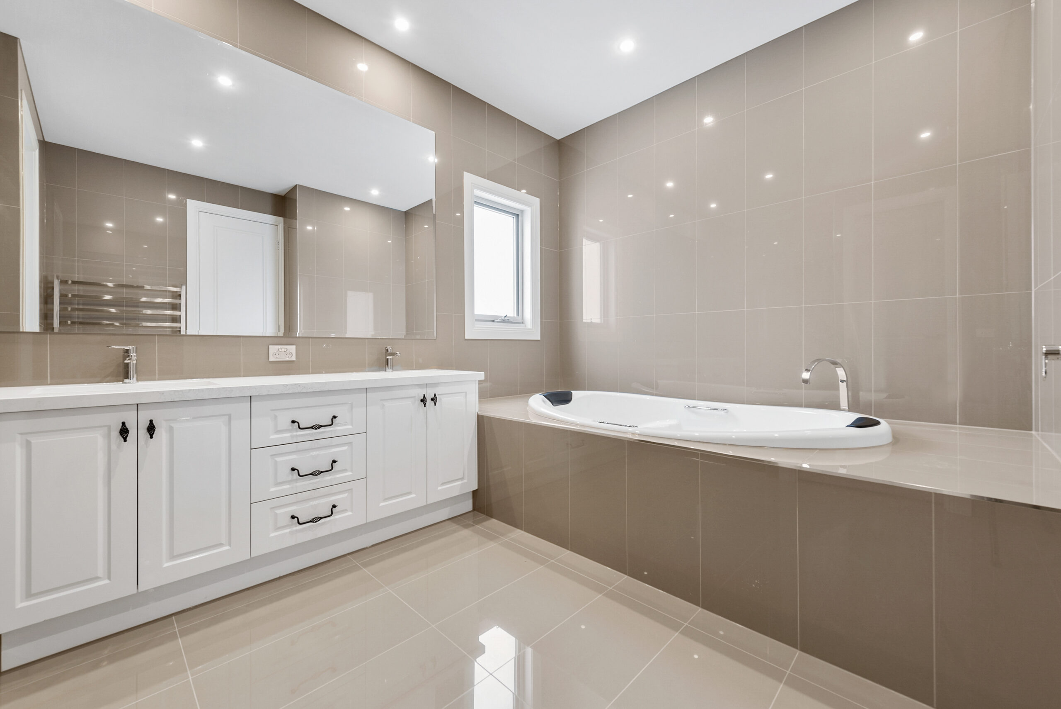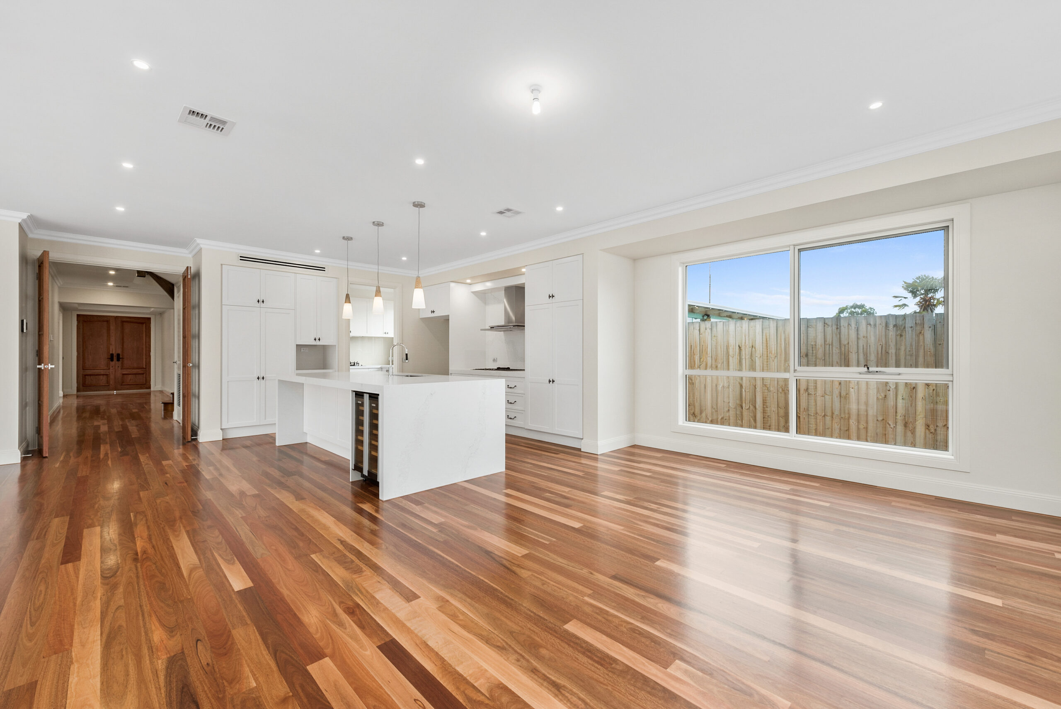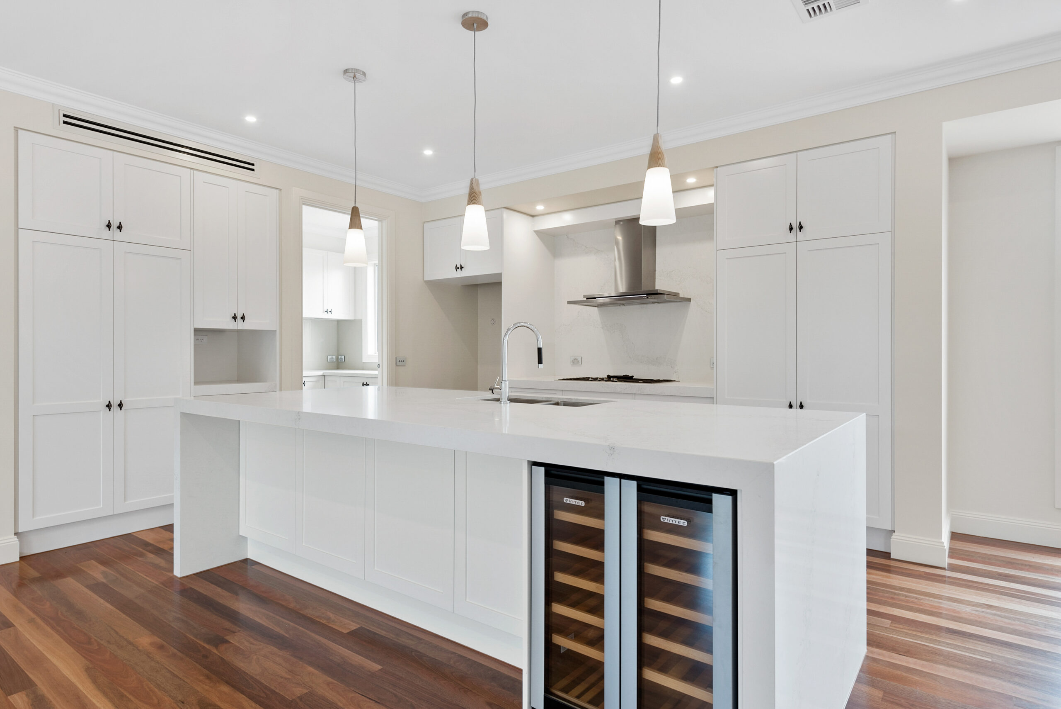Grange 49
| House Size | 49sq |
| Dimensions | 12.7m W x 26.8m L |
| Min. Block Width | 14.5m |
| Min. Block Depth | 40m |
The Grange 49 is from our Signature home collection. It is a luxury design, which ticks every box and suits most blocks of land. The entrance features a view of the staircase and you feel the space of the home with a formal living area as you walk in.
A private guest bedroom on the ground floor is perfect for those with family and friends who visit. The open plan living features a luxurious kitchen leading to a practical butler’s pantry or second kitchen.
The open plan living also features a theatre room and direct access to a grand alfresco. The Master bedroom is striking with two walk-in robes, an impressive ensuite, plus a private study. The remaining 4 bedrooms all have ensuites and built in robes.
Ground Floor
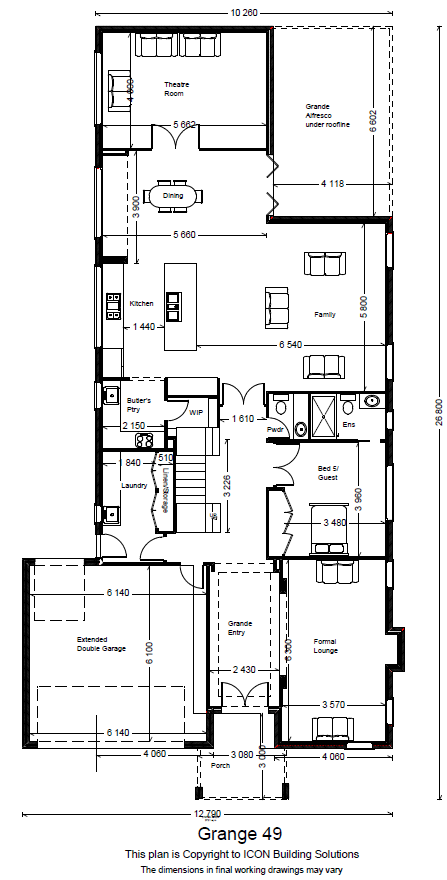
First Floor
