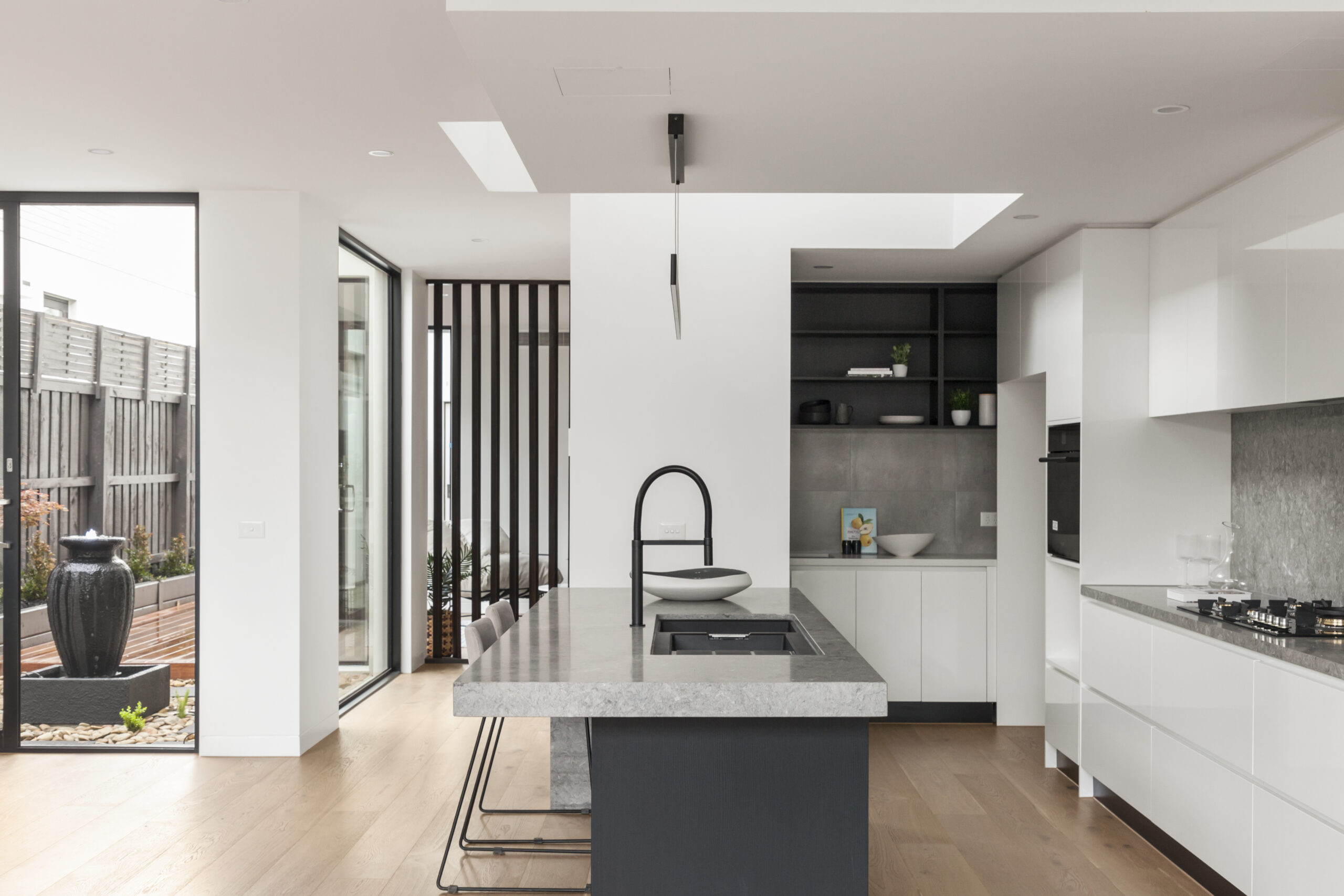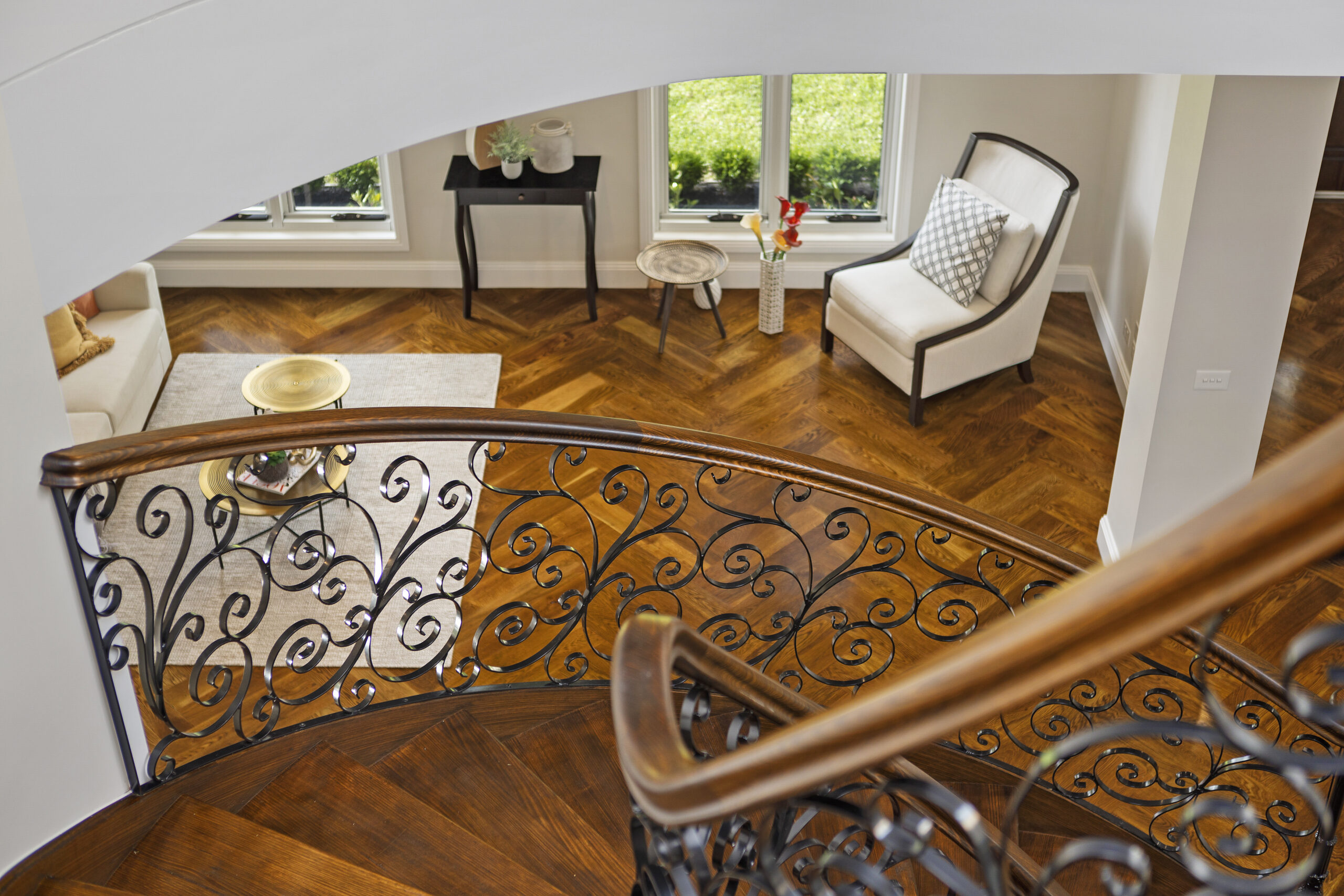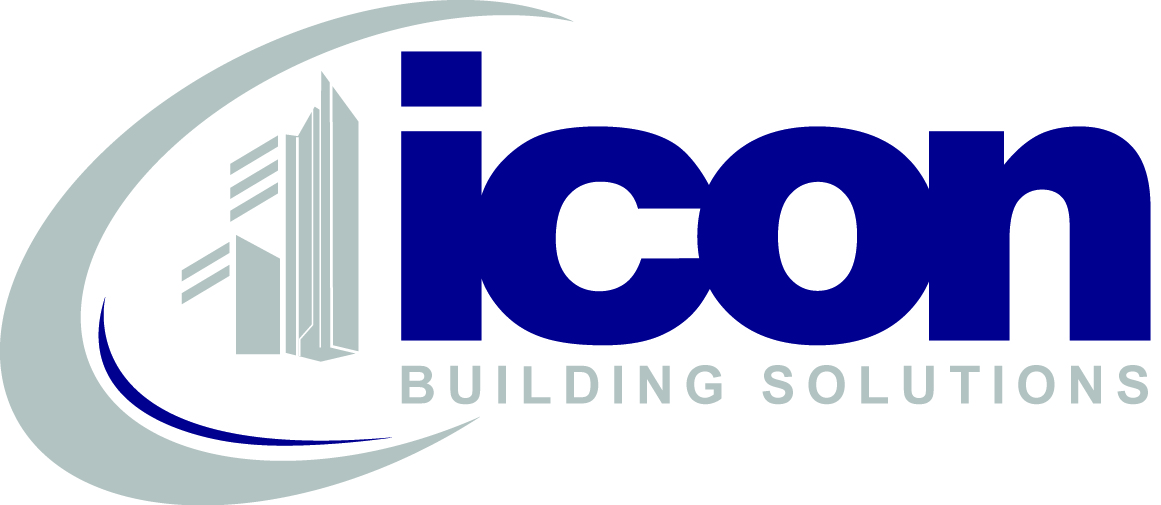Custom Homes
ICON Building Solutions specialises in producing custom designed homes that are innovative, of high quality, on-time and within a specific budget.
Whether your site is sloping or flat, our team of architects, interior designers, project consultants, project managers and builders all work closely together with you to create your dream home. You can either begin with an ICON home design for inspiration or start on a black canvas, we will help you create your dream.


Our Promises To You
- Creating an original home
- Providing luxury inclusion items within your budget
- Constructing using high quality building processes and procedures
- Creating a memorable and enjoyable building experience
Our secret to creating a happy, satisfied customer is in our process. Attention to detail during pre-construction documentation ensures we will have a smooth construction.
Our Process In 5 Simple Steps
1.
Meet our team, discuss your project ideas, level of inclusions and facades. To ensure effective cost management, we discuss your budget and required time frames. We encourage you to bring in relevant documents related to your property and photos of design concepts you like.
2.
Based on our finalized Design Concept Floor Plan, façade indication and your level of inclusions, we will present a formal Preliminary Building Agreement (PBA). The PBA includes a base price, breakdown of your required upgrades and an estimation of site cost (subject to soil report, contour levels and property information).
3.
Using the design software Chief Architect, we create a tailor-made concept floor plan to suit your requirements. We work with you over a number of weeks to shape your dream home and investigate different design approaches until we are all satisfied the design has the best solutions to suit your requirements and budget.
4.
Based on our finalized Design Concept Floor Plan, façade indication and your level of inclusions, we will present a formal Preliminary Building Agreement (PBA). The PBA includes a base price, breakdown of your required upgrades and an estimation of site cost (subject to soil report, contour levels and property information).
5.
Based on our finalized Design Concept Floor Plan, façade indication and your level of inclusions, we will present a formal Preliminary Building Agreement (PBA). The PBA includes a base price, breakdown of your required upgrades and an estimation of site cost (subject to soil report, contour levels and property information).
