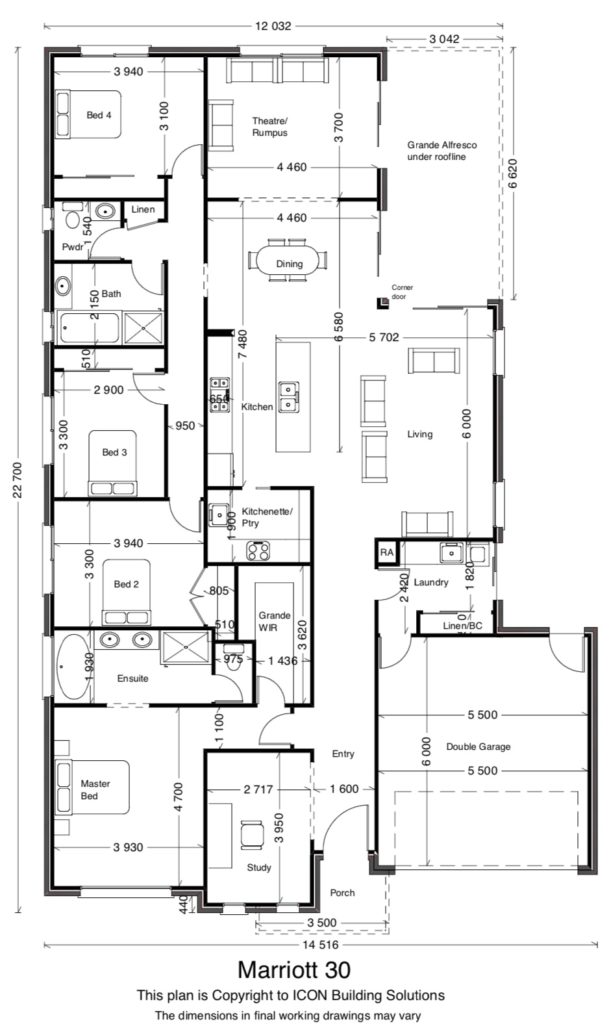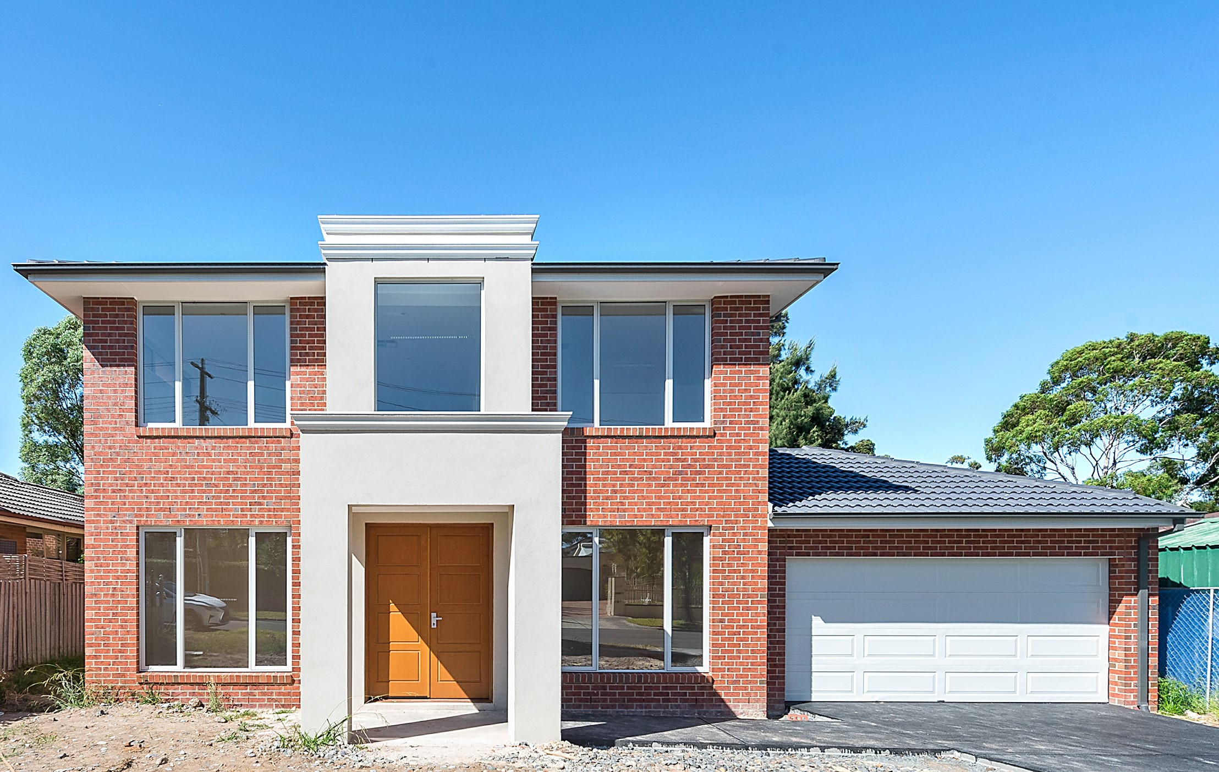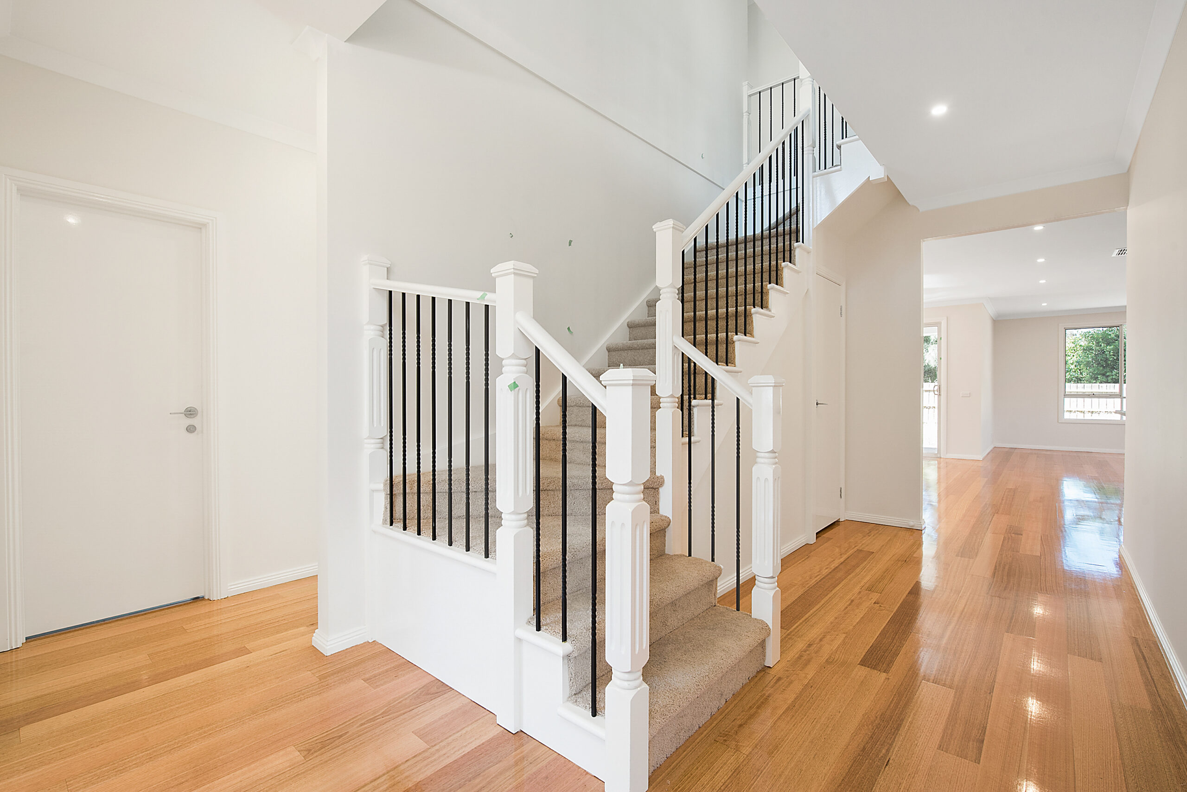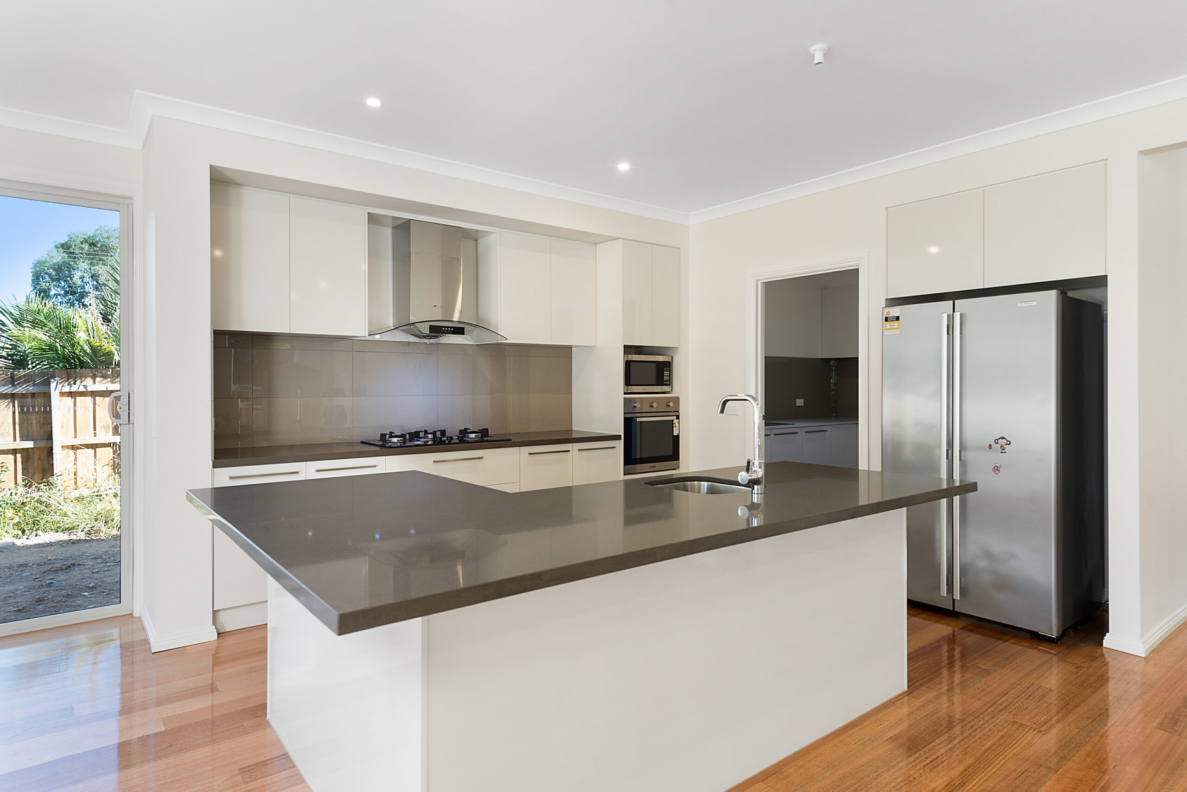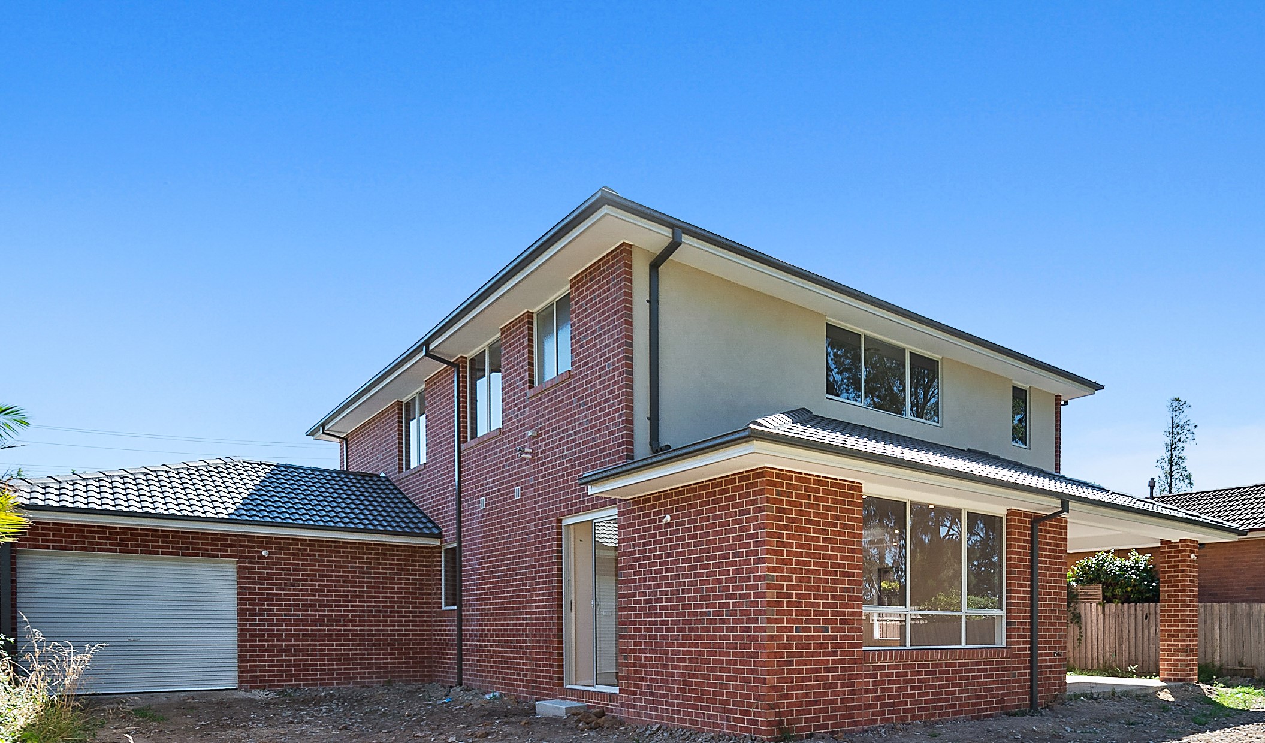Marriott 30
| House Size | 30sq |
| Dimensions | 14.5m W x 22.7m L |
| Min. Block Width | 16m |
| Min. Block Depth | 32m |
The Marriott 30 is a design which simply has it all. It features 4 bedrooms, a study and two large living areas. The open plan family area offers spacious living for a large family, with plenty of space to entertain your guests. The grand alfresco has access from all living areas, which provides the feeling of the outdoor area being part of your internal living space. The galley kitchen is a centrepiece of this design and flows into private kitchenette/ butler’s pantry. The luxurious master bedroom is well appointed with a generous walk-in robe and an impressive ensuite with a spa bath, larger shower and a separate toilet.
Ground Floor
