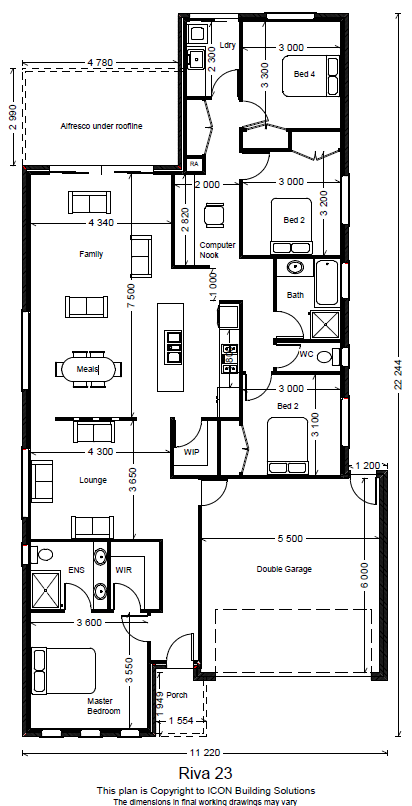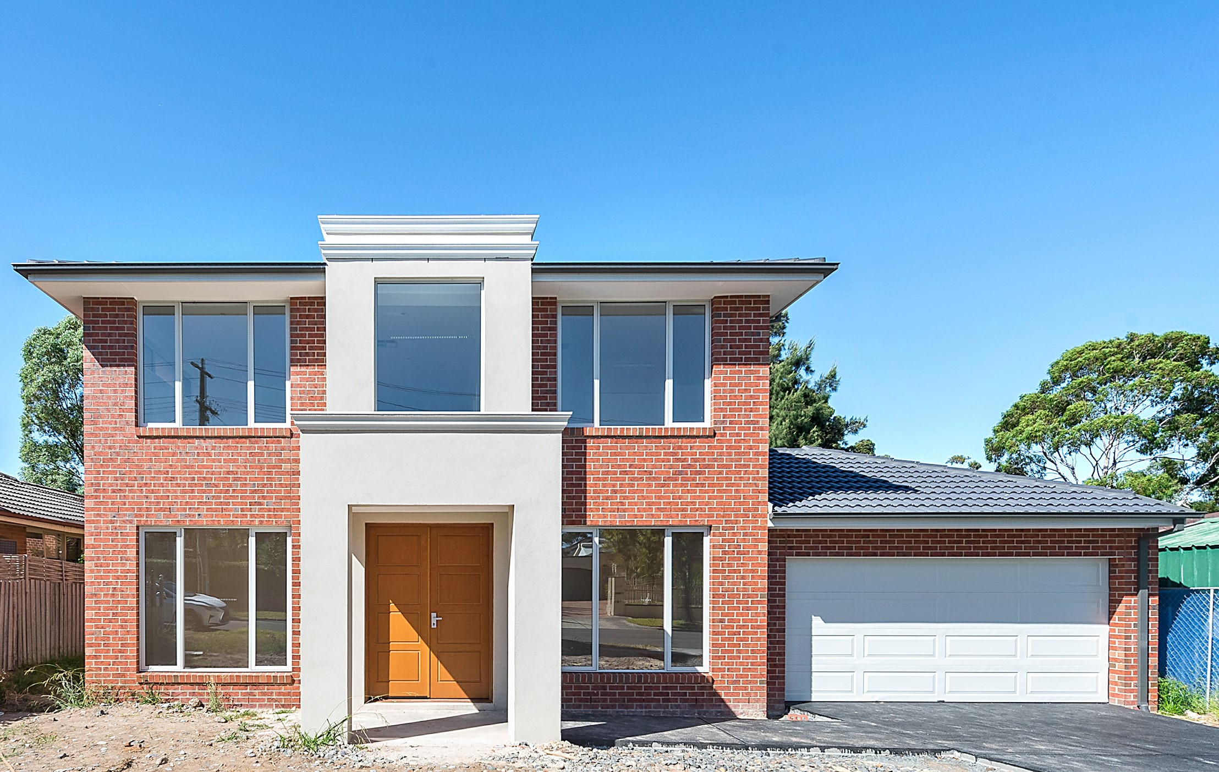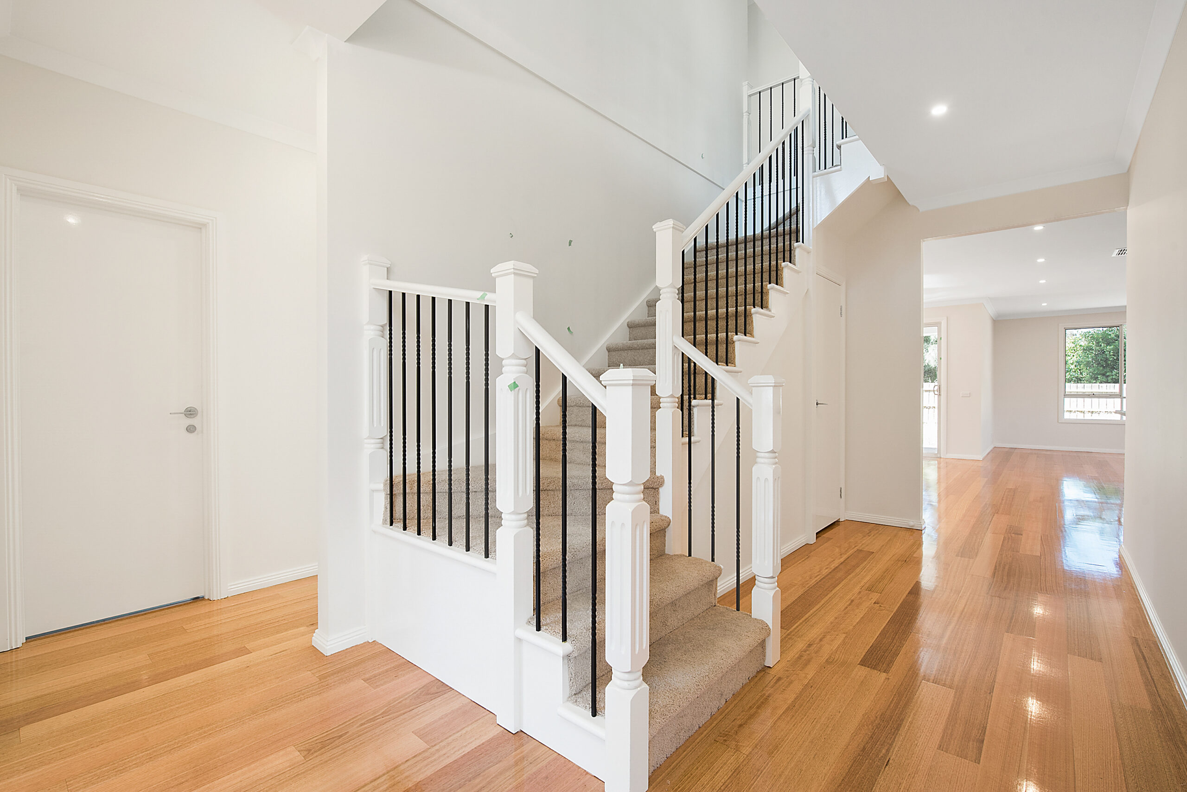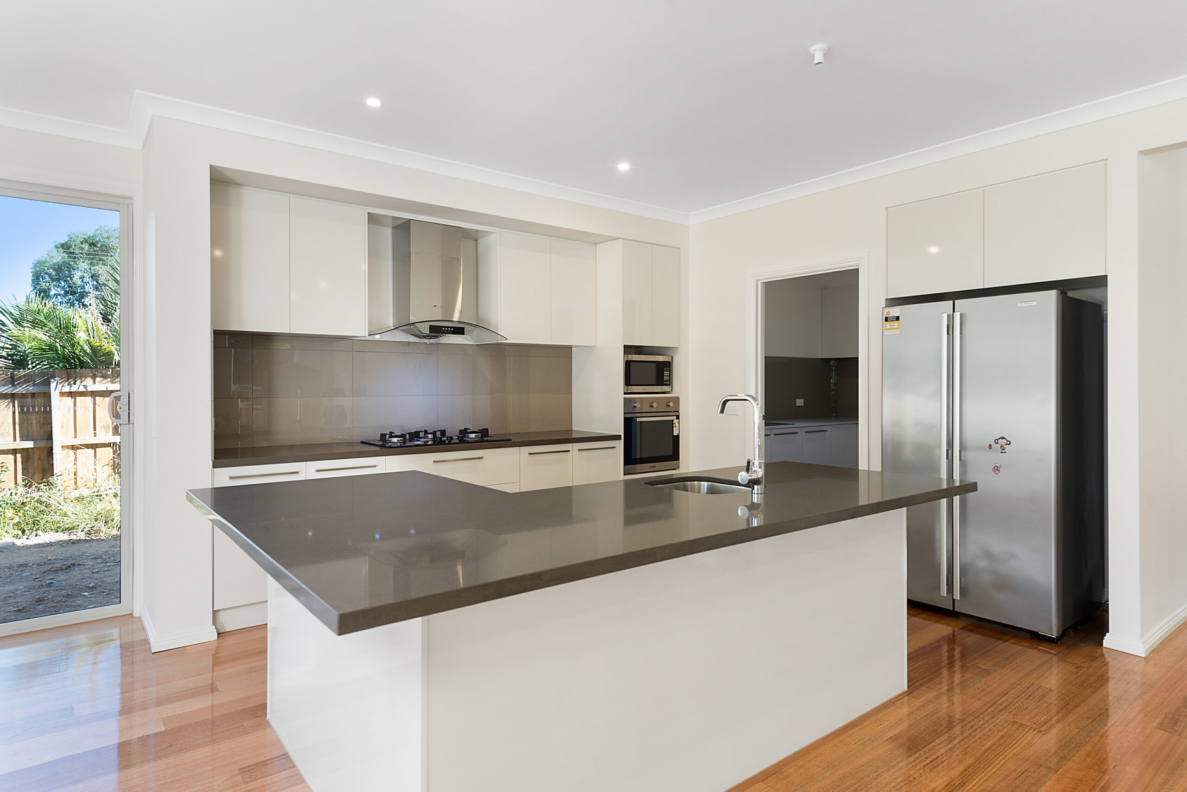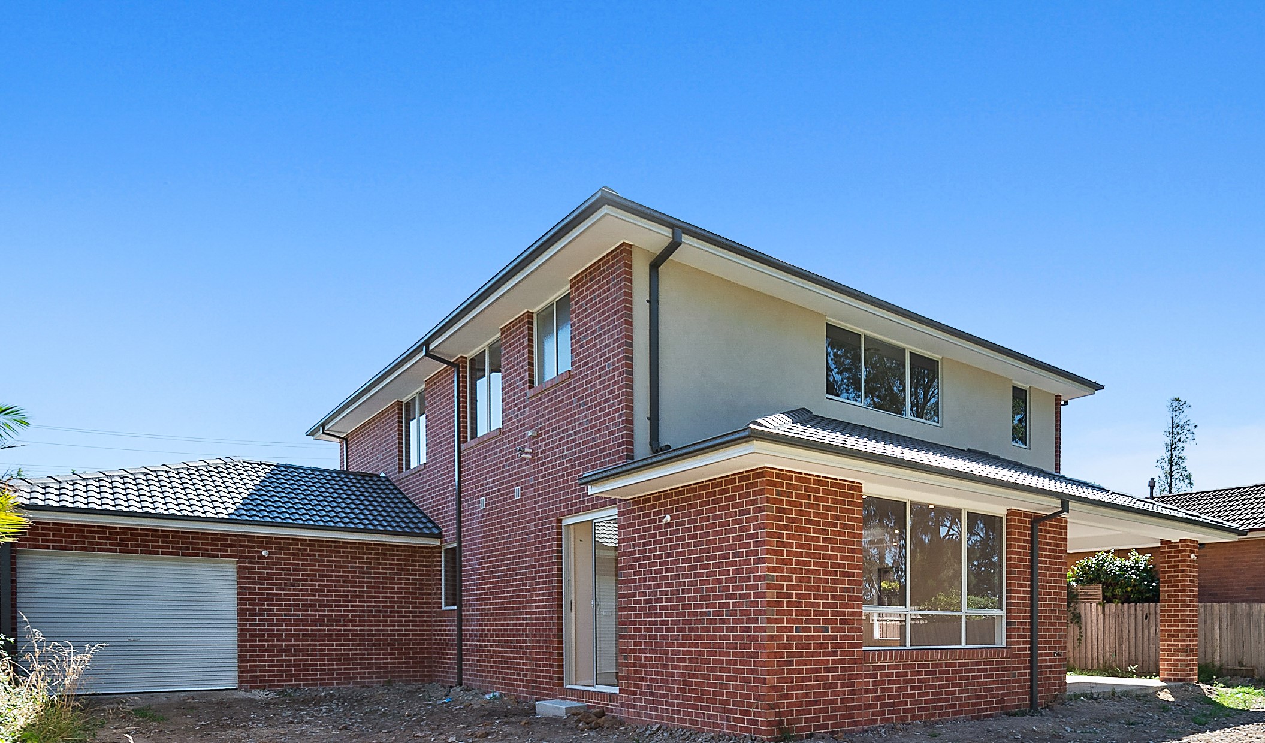Riva 23
| House Size | 23sq |
| Dimensions | 11.3m W x 22.3m L |
| Min. Block Width | 12.5m |
| Min. Block Depth | 31m |
The 4 bedroom Riva 23 has been designed for efficiency. This home has a Master Bedroom featuring a generous Ensuite and Walk in Robe. A modern galley style kitchen provides plentiful bench space and a spacious walk-in pantry. The open plan living area flows into a large alfresco designed for the entertainer. All the bedrooms are generous in size and features built in robes. In addition to all that, the Riva 23 also features a second living area and a study nook/kids retreat area.
Ground Floor
